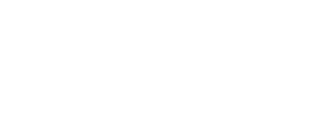R3,700,000
Monthly Bond Repayment R38,822.47
Calculated over 20 years at 11.25% with no deposit.
Change Assumptions
R1,553
Vintage elegance manor-style retreat with 4 self-catering units
Welcome to a piece of history, where time seems to stand still, and charm radiates from every corner. As you arrive, you're greeted by a spacious North-facing stoep that offers breathtaking views of the Riviersonderend mountain range. The home itself is a masterpiece of vintage elegance, featuring stunning gables, original wooden floors, and classic sash windows, all highlighted by vibrant shutters.
Situated on a generous 2,300 sq meter stand, this property offers more than just a home-it provides a lifestyle. On one side of the stand is the grand main house, while on the other, four fully furnished and equipped self-catering units generate a reliable income stream. The garden is filled with mature trees, blooming shrubs, and colourful flowers, creating a serene setting that's perfect for relaxation. The self-catering cottages even feature their own swimming pool, offering a refreshing retreat on warm days.
This versatile property offers multiple opportunities, with the option to purchase the house and cottages separately, or even subdivide and sell a portion.
Properties like this are a rare find, making it a truly unique opportunity for the discerning buyer.
Fully enclosed by walls and fencing, invites you in through a front gate that leads to a welcoming front stoep. Stepping through the front door, you're greeted by a spacious North-facing lounge and dining area, where warm wooden floors stretch out beneath your feet. The lounge, complete with a cozy fireplace, and the dining room, illuminated by beautiful chandeliers, create a setting that's both elegant and inviting.
To the right down the passage, the first bedroom continues with the theme of wooden floors and offers direct access to the side of the front stoep. This bedroom features an en-suite bathroom with a shower, toilet, and basin. On the left, the second bedroom also boasts wooden floors and opens onto a covered stoep. Its en-suite bathroom is a touch of classic charm with a Victorian bath, toilet, and basin.
Further down the passage on the right, you'll find a convenient office nook, perfect for working from home. Adjacent to this space, a door leads to the third bedroom, also adorned with wooden floors and complemented by an en-suite with a shower, toilet, and basin.
The kitchen, truly the heart of this home, is a spacious and inviting area. It accommodates a ten-seater table, features an eye-level oven, and boasts a large gas hob and a fireplace, perfect for those cozy family meals. The kitchen opens onto an enclosed stoep that includes a workshop area and a laundry, which conveniently leads to the washing line area and provides access to the self-catering units.
The property also offers undercover parking at the back, easily accessible from the side of the house. The four North-facing self-catering units each feature a spacious room with an en-suite bathroom and a small kitchenette as you enter. These units have their own car entrance with shaded parking, offering privacy and convenience for guests. Additionally, a large storeroom is located next to the units, providing ample storage space.
The self-catering units have their own car entrance and shaded parking.
House: +/- 180 sq meters without stoep.
Self-catering units: +/- 130 sq meters
The 4 self-catering cottages are sold with all furniture and appliances.
Although great care has been taken in collecting this info, neither the agent nor the seller can accept liability for any error or omission.
Call the property practitioner to view this property.
Features
Interior
Exterior
Sizes
Get Email Alerts
Sign-up and receive Property Email Alerts of Houses for sale in Riviersonderend, Riviersonderend.
Disclaimer: While every effort will be made to ensure that the information contained within the Dickson Real Estate website is accurate and up to date, Dickson Real Estate makes no warranty, representation or undertaking whether expressed or implied, nor do we assume any legal liability, whether direct or indirect, or responsibility for the accuracy, completeness, or usefulness of any information. Prospective purchasers and tenants should make their own enquiries to verify the information contained herein.






